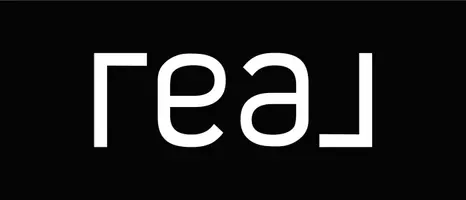For more information regarding the value of a property, please contact us for a free consultation.
28852 N Forest Lake LN Libertyville, IL 60048
Want to know what your home might be worth? Contact us for a FREE valuation!

Our team is ready to help you sell your home for the highest possible price ASAP
Key Details
Sold Price $880,000
Property Type Single Family Home
Sub Type Detached Single
Listing Status Sold
Purchase Type For Sale
Square Footage 3,952 sqft
Price per Sqft $222
Subdivision Forest Lake
MLS Listing ID 12304598
Bedrooms 5
Full Baths 3
Half Baths 1
HOA Fees $60/mo
Year Built 1997
Annual Tax Amount $17,741
Tax Year 2023
Property Sub-Type Detached Single
Property Description
Stunning, rarely-available Forest Lake home ready for you to move right in! Welcome to this beautiful and open home featuring five bedrooms on the second floor, a gorgeous inground pool, a three car garage and much more. As soon as you enter, you'll be greeted by the home's gorgeous open layout. The living room is to the left and the separate dining room is to the right. Both are expansive rooms. The first floor office is huge and filled with natural light! It's the perfect work space, playroom, or den overlooking the yard. The family room with soaring ceiling height also looks out on the amazing backyard and features a fireplace that can be used with gas or wood logs. The spacious kitchen features stainless steel appliances and plenty of counter and cabinet space. The laundry/mudroom with extra storage (including a bench with storage and a large closet and cabinets), leads to a three car garage. On the second floor you'll find the primary suite on one end of the home. This room features a vaulted ceiling, two walk-in closets, and a large ensuite bathroom with a soaking tub and walk-in shower. On the other end of the hallway you'll find a pair of Jack and Jill suites: two bedrooms on each side of the hallway, both connected by their own Jack and Jill bathroom. That's right, all five bedrooms and three full bathrooms are on the second floor! The full basement is unfinished and the perfect space for storage or future expansion of the living space. All of this is located on a wooded, private lot in the neighborhood. The backyard oasis is the best bonus to this home. It features a gorgeous inground pool, a gazebo, and tons of space to entertain outside. This home is surrounded by trees and drought-resistant native plants, and located near plenty of entertainment, restaurant and shopping options. Many forest preserves and walking trails surround the area as well. Meticulously-maintained both inside and out, come see it today!
Location
State IL
County Lake
Area Green Oaks / Libertyville
Interior
Heating Natural Gas, Forced Air
Cooling Central Air
Flooring Hardwood
Fireplaces Number 1
Fireplaces Type Attached Fireplace Doors/Screen, Gas Starter
Equipment Security System, CO Detectors, Ceiling Fan(s), Sump Pump, Multiple Water Heaters
Laundry Main Level, Gas Dryer Hookup, In Unit, Sink
Exterior
Garage Spaces 3.0
Community Features Park, Lake, Dock, Curbs, Street Paved
Building
Building Description Brick,Cedar, No
Sewer Public Sewer
Water Public
Structure Type Brick,Cedar
New Construction false
Schools
Elementary Schools Rondout Elementary School
Middle Schools Rondout Elementary School
High Schools Libertyville High School
School District 72 , 72, 128
Others
Special Listing Condition None
Read Less

© 2025 Listings courtesy of MRED as distributed by MLS GRID. All Rights Reserved.
Bought with Jinhee Yang • Baird & Warner

