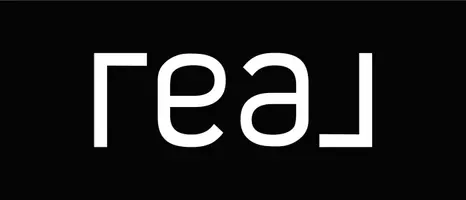For more information regarding the value of a property, please contact us for a free consultation.
3407 W 72nd PL Chicago, IL 60629
Want to know what your home might be worth? Contact us for a FREE valuation!

Our team is ready to help you sell your home for the highest possible price ASAP
Key Details
Sold Price $265,000
Property Type Single Family Home
Sub Type Detached Single
Listing Status Sold
Purchase Type For Sale
Square Footage 1,000 sqft
Price per Sqft $265
MLS Listing ID 12311771
Style Cape Cod
Bedrooms 3
Full Baths 1
Year Built 1954
Annual Tax Amount $3,016
Tax Year 2022
Property Sub-Type Detached Single
Property Description
Step into this beautifully maintained Cape Cod-style home featuring hardwood floors throughout and spacious main-floor bedrooms designed for comfort and convenience. The inviting eat-in kitchen boasts original quality cabinets, blending timeless character with functionality. Upstairs, a wide-open attic space presents endless possibilities-expand your living space, create a home office, or add even more value to your investment! The fully finished basement offers a generous bedroom and an entertainment room, perfect for relaxing or hosting guests. Enjoy outdoor living on the rear deck, overlooking a large backyard ideal for gatherings, gardening, or simply unwinding. A detached two-car garage provides ample parking and storage. Located in the vibrant Marquette Park neighborhood, you'll love the convenience of nearby parks, shopping, dining, and easy access to public transportation. Don't miss out on this move-in-ready gem-schedule your showing today!
Location
State IL
County Cook
Area Chi - Chicago Lawn
Interior
Heating Natural Gas
Cooling None
Exterior
Garage Spaces 2.0
Building
Building Description Brick, No
Sewer Public Sewer
Water Public
Structure Type Brick
New Construction false
Schools
School District 299 , 299, 299
Others
Special Listing Condition None
Read Less

© 2025 Listings courtesy of MRED as distributed by MLS GRID. All Rights Reserved.
Bought with Salvador Gonzalez • RE/MAX MI CASA



