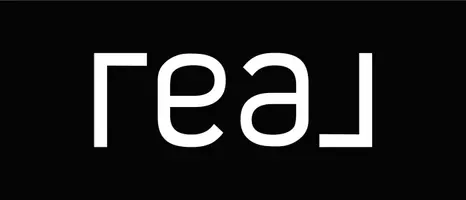For more information regarding the value of a property, please contact us for a free consultation.
7719 Oakwood DR Wonder Lake, IL 60097
Want to know what your home might be worth? Contact us for a FREE valuation!

Our team is ready to help you sell your home for the highest possible price ASAP
Key Details
Sold Price $205,000
Property Type Single Family Home
Sub Type Detached Single
Listing Status Sold
Purchase Type For Sale
Square Footage 1,892 sqft
Price per Sqft $108
Subdivision Wooded Shores
MLS Listing ID 12290251
Bedrooms 3
Full Baths 2
HOA Fees $8/ann
Year Built 1930
Annual Tax Amount $6,457
Tax Year 2023
Lot Size 10,846 Sqft
Property Sub-Type Detached Single
Property Description
This 3-bed/2-bath Wooded Shores home offers space, privacy, & unbeatable versatility! Sitting on a large lot backed by trees, enjoy peaceful surroundings with no backyard neighbors-just nature at its best. Step inside & discover a smart, functional layout designed to make everyday living easier. The main level offers a bright eat-in kitchen, a first-floor bedroom with sunroom access, & a laundry room-because convenience matters. On the second floor, you'll find a spacious living room, primary bedroom, guest bedroom, & full bath. Now, here's what sets this home apart: the third-floor in-law suite above the attached 2-car garage. With a private entrance, full bath, kitchen area, & balcony, it's the perfect space for extended family or guests to enjoy privacy while staying close. Step outside to mature trees, two storage sheds, and a fenced side patio, perfect for relaxing or entertaining. The best homes bring people together, creating a space where memories are made. Ready to take the first step toward your next chapter?
Location
State IL
County Mchenry
Area Wonder Lake
Interior
Heating Natural Gas, Forced Air
Cooling Central Air
Flooring Carpet
Equipment CO Detectors, Ceiling Fan(s), Water Heater-Gas
Laundry Main Level, In Unit, Sink
Exterior
Exterior Feature Balcony
Garage Spaces 2.0
Community Features Park, Lake, Water Rights
Roof Type Asphalt
Building
Lot Description Water Rights, Wooded, Mature Trees, Backs to Trees/Woods
Building Description Vinyl Siding, No
Sewer Septic Tank
Water Public
Structure Type Vinyl Siding
New Construction false
Schools
Elementary Schools Harrison Elementary School
Middle Schools Harrison Elementary School
School District 36 , 36, 156
Others
Special Listing Condition None
Read Less

© 2025 Listings courtesy of MRED as distributed by MLS GRID. All Rights Reserved.
Bought with Teresa Slowinski • RE/MAX City



