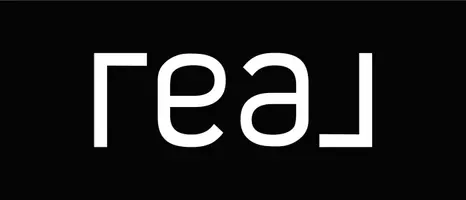For more information regarding the value of a property, please contact us for a free consultation.
3469 Riverside DR Beloit, WI 53511
Want to know what your home might be worth? Contact us for a FREE valuation!

Our team is ready to help you sell your home for the highest possible price ASAP
Key Details
Sold Price $322,000
Property Type Single Family Home
Sub Type Detached Single
Listing Status Sold
Purchase Type For Sale
Square Footage 2,547 sqft
Price per Sqft $126
MLS Listing ID 11650569
Style Farmhouse
Bedrooms 4
Full Baths 2
Half Baths 1
Year Built 1920
Annual Tax Amount $3,839
Tax Year 2021
Lot Size 5.680 Acres
Property Sub-Type Detached Single
Property Description
Perched high on the hill overlooking Preservation Park & an uninterrupted, serene view of The Rock River. This 5.69 Acre Country Estate is situated right in the Town of Beloit. Modernized Kitchen is complete with Oak Cabinets, Peninsula Styled Counter, Tiled Backsplash & Dual Spaces creating a Cozy Keeping Room as well a Casual Dining. The Living Room & Formal Dining is divided by the Original Arched Architectural Design & Coffered Beamed Ceiling. Right Off the Country Kitchen is a 3 Season Sun Room offering an illuminating sunshine perspective while opening to the Entertainment Friendly Paver Patio Framed by Retaining Walls. Ready for any Event with Built-in Outdoor Grilling Workspace & an Inviting Fire Pit. You are sure to appreciate the Main Floor Bedroom & Walk-in Closet & 3 Additional Knotty Pine Finished Bedrooms Up, French Door Entry to Office off Living Room, Pella Replacement Windows, 2 Car Attached Garage, Newer Architectural Roof, Bathroom on Each Level, Basement Workshop & Cold Storage.
Location
State WI
County Other
Area Wisconsin East
Interior
Heating Natural Gas, Forced Air
Cooling Central Air
Equipment Water-Softener Owned, Ceiling Fan(s)
Laundry In Unit
Exterior
Exterior Feature Patio, Brick Paver Patio, Outdoor Grill, Fire Pit
Parking Features Attached
Garage Spaces 2.0
Community Features Street Paved
Roof Type Asphalt
Building
Lot Description Water View, Mature Trees, Views
Sewer Public Sewer
Water Private Well
New Construction false
Others
Special Listing Condition Home Warranty
Read Less

© 2025 Listings courtesy of MRED as distributed by MLS GRID. All Rights Reserved.
Bought with Non Member • NON MEMBER



