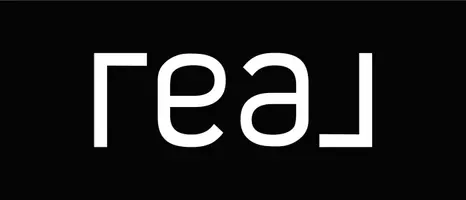409 Greenview DR Park City, IL 60085
UPDATED:
Key Details
Property Type Single Family Home
Sub Type Detached Single
Listing Status Active
Purchase Type For Sale
Square Footage 1,571 sqft
Price per Sqft $253
MLS Listing ID 12389756
Bedrooms 5
Full Baths 4
Half Baths 1
Year Built 1978
Annual Tax Amount $9,517
Tax Year 2024
Lot Size 7,579 Sqft
Lot Dimensions 42X87
Property Sub-Type Detached Single
Property Description
Location
State IL
County Lake
Area Park City / Waukegan
Rooms
Basement Finished, Walk-Out Access
Interior
Interior Features Cathedral Ceiling(s)
Heating Natural Gas, Forced Air
Cooling Central Air
Fireplaces Number 1
Equipment CO Detectors
Fireplace Y
Appliance Range, Microwave, Dishwasher, Refrigerator, Washer, Dryer
Laundry In Unit
Exterior
Garage Spaces 2.0
Community Features Park, Curbs, Sidewalks, Street Lights, Street Paved
Roof Type Asphalt
Building
Dwelling Type Detached Single
Building Description Cedar, No
Sewer Public Sewer
Water Public
Structure Type Cedar
New Construction false
Schools
Elementary Schools Woodland Elementary School
Middle Schools Woodland Middle School
High Schools Warren Township High School
School District 50 , 50, 121
Others
HOA Fee Include None
Ownership Fee Simple
Special Listing Condition None




